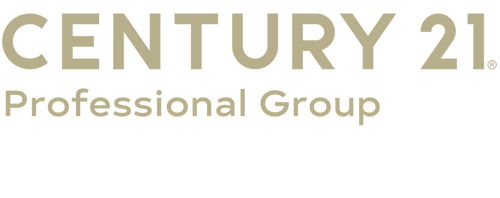


Listing Courtesy of: GREATER CHATTANOOGA / Century 21 Professional Group / Steven Metzger
244 Fawn Circle Dunlap, TN 37327
Active
$339,000
MLS #:
1399031
1399031
Taxes
$991
$991
Type
Mfghome
Mfghome
Year Built
2004
2004
Style
Manufactured/Mobile
Manufactured/Mobile
County
Sequatchie County
Sequatchie County
Listed By
Steven Metzger, Century 21 Professional Group
Source
GREATER CHATTANOOGA
Last checked Dec 27 2024 at 9:26 PM GMT+0000
GREATER CHATTANOOGA
Last checked Dec 27 2024 at 9:26 PM GMT+0000
Bathroom Details
- Full Bathrooms: 2
Interior Features
- Laundry: Washer Hookup
- Laundry: Laundry Room
- Laundry: Gas Dryer Hookup
- Laundry: Electric Dryer Hookup
- Wet Bar
- Walk-In Closet(s)
- Split Bedrooms
- Soaking Tub
- Separate Shower
- Primary Downstairs
- Open Floorplan
- Ceiling Fan(s)
Subdivision
- Deerhead Resort
Lot Information
- Other
- Rural
- Level
- Lake on Lot
Property Features
- Fireplace: Living Room
- Foundation: Block
Heating and Cooling
- Electric
- Central
- Central Air
Basement Information
- Crawl Space
Flooring
- Plank
- Luxury Vinyl
Exterior Features
- Vinyl Siding
- Stone
- Brick
- Roof: Metal
Utility Information
- Utilities: Phone Available, Electricity Available
- Sewer: Septic Tank
School Information
- Elementary School: Griffith Elementary School
- Middle School: Sequatchie Middle
- High School: Sequatchie High
Parking
- Kitchen Level
Stories
- 1
Living Area
- 2,184 sqft
Location
Listing Price History
Date
Event
Price
% Change
$ (+/-)
Oct 14, 2024
Price Changed
$339,000
-3%
-10,000
Sep 11, 2024
Original Price
$349,000
-
-
Estimated Monthly Mortgage Payment
*Based on Fixed Interest Rate withe a 30 year term, principal and interest only
Listing price
Down payment
%
Interest rate
%Mortgage calculator estimates are provided by C21 Professional Group and are intended for information use only. Your payments may be higher or lower and all loans are subject to credit approval.
Disclaimer: Copyright 2024 Greater Chattanooga Association of Realtors. All rights reserved. This information is deemed reliable, but not guaranteed. The information being provided is for consumers’ personal, non-commercial use and may not be used for any purpose other than to identify prospective properties consumers may be interested in purchasing. Data last updated 12/27/24 13:26




Description