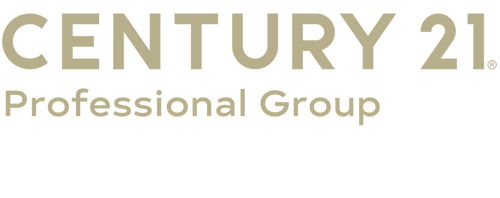


Listing Courtesy of: GREATER CHATTANOOGA / Century 21 Professional Group / Pamela Brown
1521 Hudlow Loop Road Dunlap, TN 37327
Pending
$824,900
MLS #:
1387724
1387724
Taxes
$2,892
$2,892
Lot Size
8.68 acres
8.68 acres
Type
Single-Family Home
Single-Family Home
Year Built
2009
2009
Style
Contemporary
Contemporary
County
Sequatchie County
Sequatchie County
Listed By
Pamela Brown, Century 21 Professional Group
Source
GREATER CHATTANOOGA
Last checked Dec 27 2024 at 3:52 AM GMT+0000
GREATER CHATTANOOGA
Last checked Dec 27 2024 at 3:52 AM GMT+0000
Bathroom Details
- Full Bathrooms: 4
Interior Features
- Tub/Shower Combo
- Walk-In Closet(s)
- Laundry: Laundry Room
- Separate Shower
- Double Vanity
- Granite Counters
- High Ceilings
- Primary Downstairs
- Laundry: Electric Dryer Hookup
- Laundry: Gas Dryer Hookup
- Laundry: Washer Hookup
- Open Floorplan
- Eat-In Kitchen
Subdivision
- None
Lot Information
- Level
Property Features
- Fireplace: Living Room
- Foundation: Block
- Foundation: Stone
- Foundation: Brick/Mortar
Heating and Cooling
- Central
- Electric
- Central Air
- Multi Units
Basement Information
- Finished
- Partial
Pool Information
- In Ground
Flooring
- Carpet
- Tile
- Slate
- Hardwood
Exterior Features
- Stone
- Other
- Fiber Cement
- Roof: Shingle
- Roof: Asphalt
Utility Information
- Utilities: Cable Available, Electricity Available, Phone Available, Underground Utilities
- Sewer: Septic Tank
School Information
- Elementary School: Griffith Elementary School
- Middle School: Sequatchie Middle
- High School: Sequatchie High
Stories
- 1
Living Area
- 5,069 sqft
Location
Listing Price History
Date
Event
Price
% Change
$ (+/-)
Jul 09, 2024
Price Changed
$824,900
-2%
-20,000
Jun 09, 2024
Price Changed
$844,900
-3%
-25,000
Apr 23, 2024
Price Changed
$869,900
-3%
-30,000
Mar 01, 2024
Original Price
$899,900
-
-
Estimated Monthly Mortgage Payment
*Based on Fixed Interest Rate withe a 30 year term, principal and interest only
Listing price
Down payment
%
Interest rate
%Mortgage calculator estimates are provided by C21 Professional Group and are intended for information use only. Your payments may be higher or lower and all loans are subject to credit approval.
Disclaimer: Copyright 2024 Greater Chattanooga Association of Realtors. All rights reserved. This information is deemed reliable, but not guaranteed. The information being provided is for consumers’ personal, non-commercial use and may not be used for any purpose other than to identify prospective properties consumers may be interested in purchasing. Data last updated 12/26/24 19:52




Description